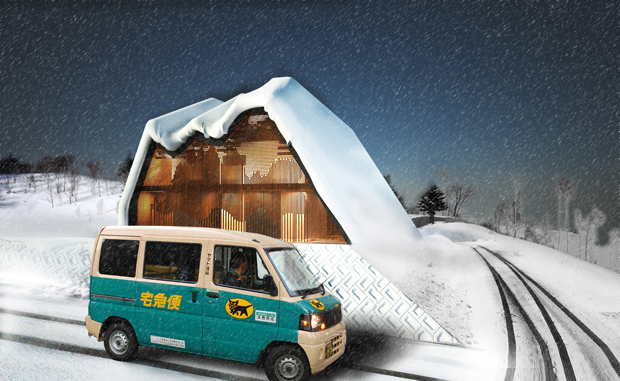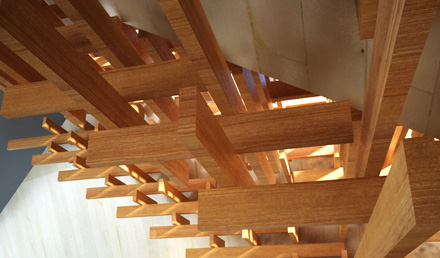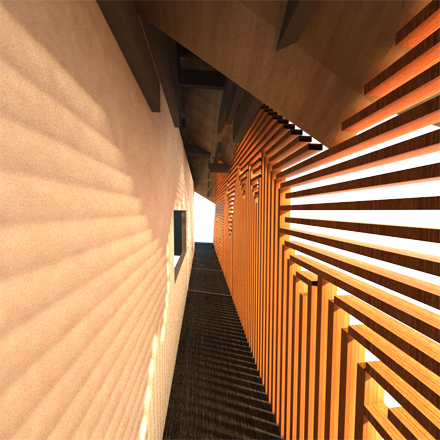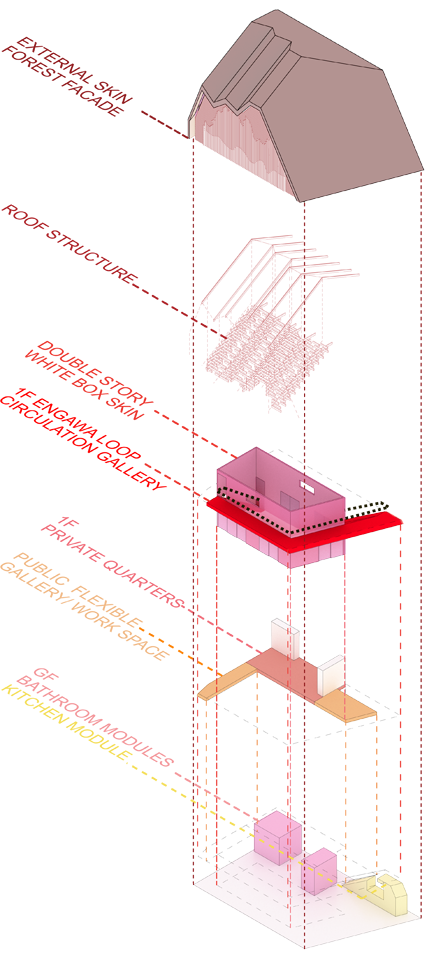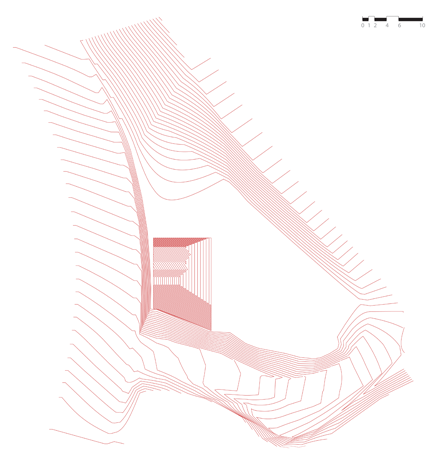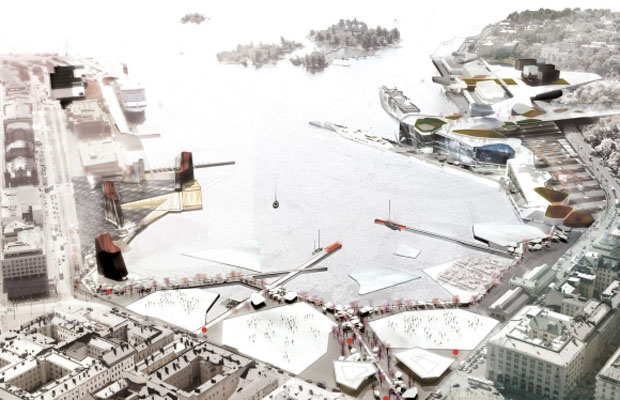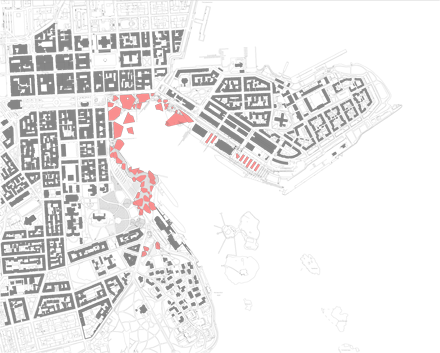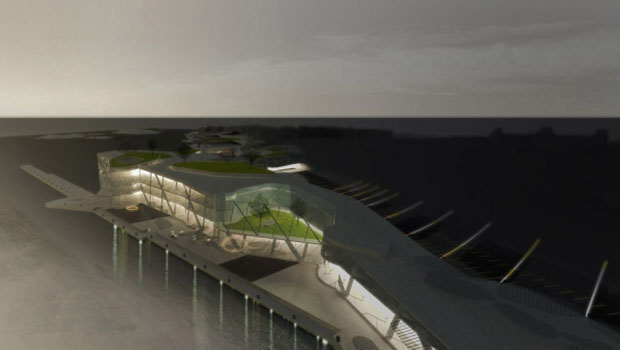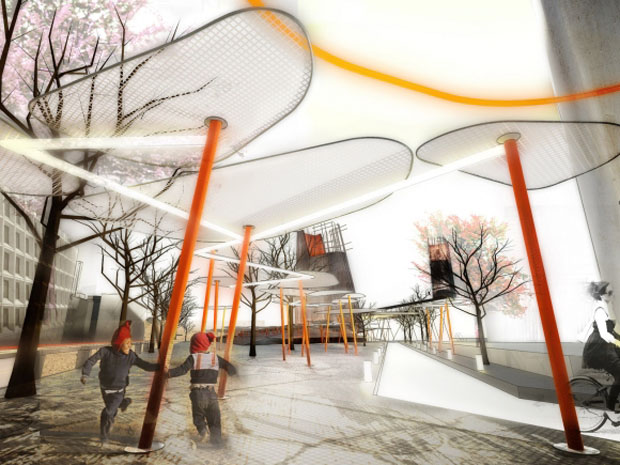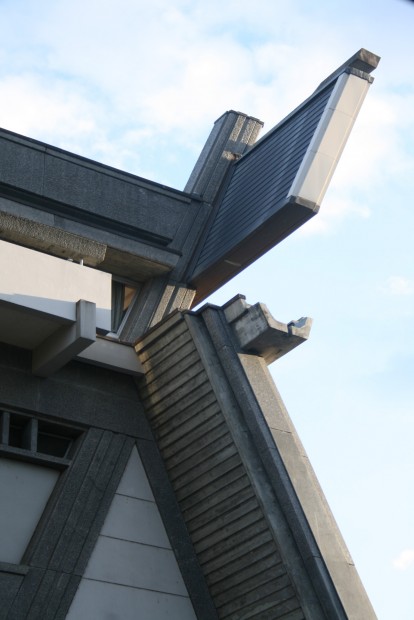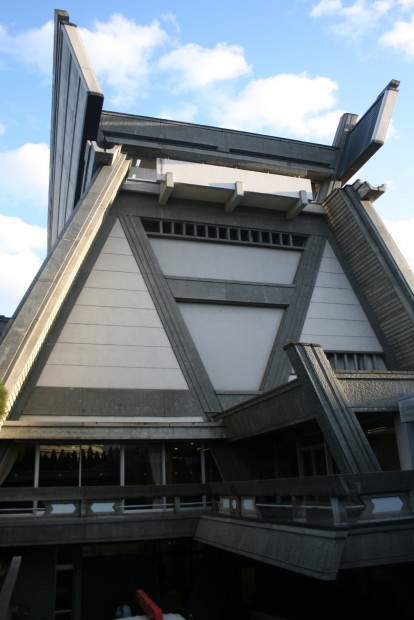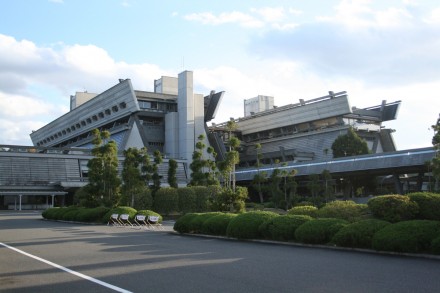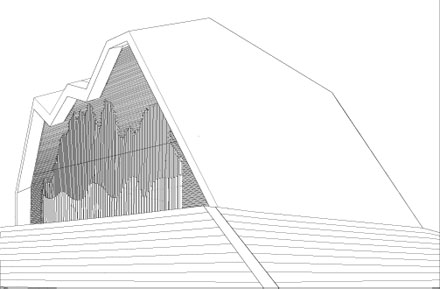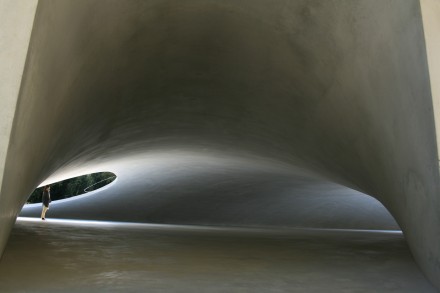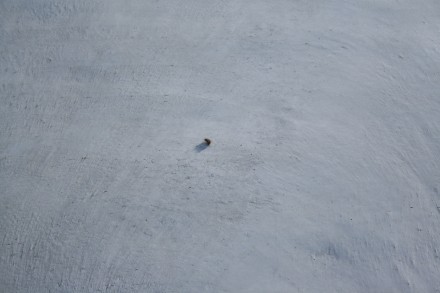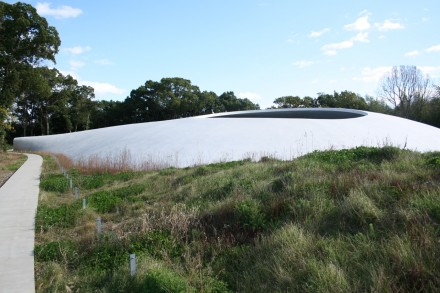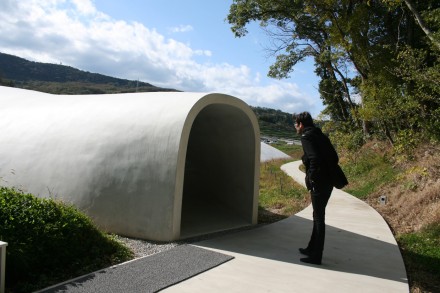Echigo Tsumari – Australia House Competition
Helsinki South Harbour Project-IceBreaker
Team Members: Jack May, Ben Waters, Tom Morgan & Peter Charles
This project frames the harbour as both point of arrival – acknowledging increasing shifts in global mobility, while constructing new urban fabrics for local intensification. A site platform serves as armature and a new surface for pedestrian traffic and programme.
In places, the pathways submerge in the built form. Winter-gardens line the flank of the new terminal building – such spaces mimic the fabric of the city-proper; shops line their walls, entrances open up into studio spaces and new apartments. The terrain is as accessible in deepest winter as it is in high summer.
http://www.southharbour.fi/kilpailu
Women in Architecture
 “Process” is a monthly forum for architectural discussion, run monthly by EMAGN, Victorian Young Architects Committee.
“Process” is a monthly forum for architectural discussion, run monthly by EMAGN, Victorian Young Architects Committee.
This month’s conversation will be on “Women In Architecture”.
An important issue, as the architecture industry is still imbalanced, at 80% men, 20% women, and wages are still not equal and although current university intake figures are reported to be 55% women/45% men, the question is, where do they go???
I think in this century, we are to see women as the dominant force in creating our environments, and hopefully a unique type of new architecture. This could be witnessed by architects like Kazuyo Seijima, who have indeed been influential in disseminating their personal world-view.
Shelf of Mist – Princess Umenomiya
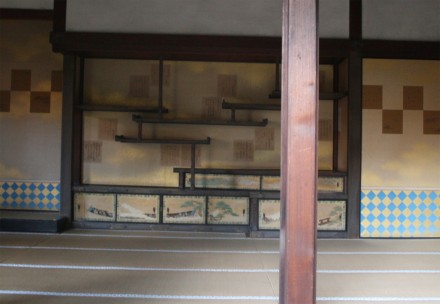 This shelf, inside the Shugakuin Imperial Villa in Kyoto was named the “Shelf of Mist”, was made under the direction of Princess Umenomiya. It dates to roughly 1665. It was a major departure from austere standards of a tea viewing platform & has had influence on numerous works since. The room is extremely feminine, and almost decorative. I think I heard the guide say that the princess later become a nun after the death of her father Emperor Go-Mizunoo, but it could have been her sister, and my mis-translation.
This shelf, inside the Shugakuin Imperial Villa in Kyoto was named the “Shelf of Mist”, was made under the direction of Princess Umenomiya. It dates to roughly 1665. It was a major departure from austere standards of a tea viewing platform & has had influence on numerous works since. The room is extremely feminine, and almost decorative. I think I heard the guide say that the princess later become a nun after the death of her father Emperor Go-Mizunoo, but it could have been her sister, and my mis-translation.
yama to kumo no aida (between the mountain and the clouds)
A simple abstract sihouette of mountains and trees is combined with the traditional farmhouse, extruded back as a sloped roof, strategically sited at the corner of the site, taking advantage of the existing sloped banks, in order to allow snow to be shed easily.
Within this shape, a white box gallery is placed, creating a “naka” internal gallery, the engawa gallery in the “cupola space between the box and the farmhouse like walls.

This wall maximises display space and allows for large and small works. A spiral circulation is created guiding guests on a hourney that meanders in and out of the central box. There is no strict division of the public and private realm, but sleeping quarters are on the mezzanine within the cupola, and services under the mezzanine.
Japan has always been forced to embrace change, the transcient and the ephemeral. The interior roof supporting structure is a cloud like particle storm, of traditional wooden roof construction. It embraces movement and apparent chaos as a new higher order, working as the sum of many parts, akin to a flock of birds which is also reminiscent of the broken but remade.
