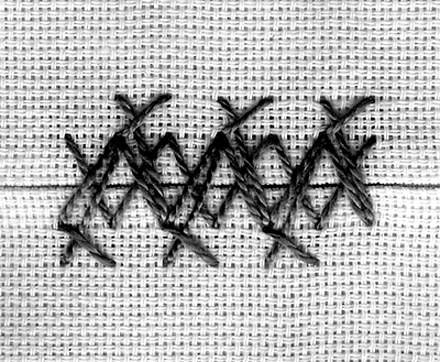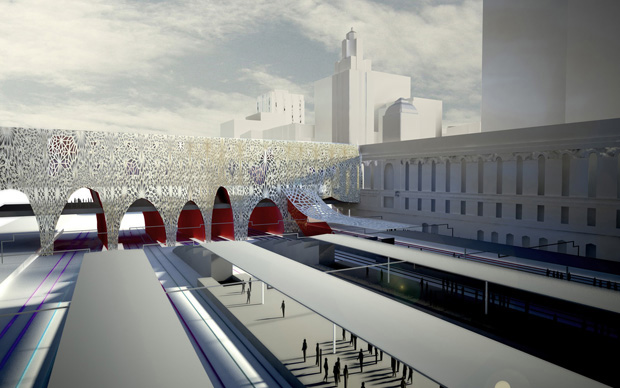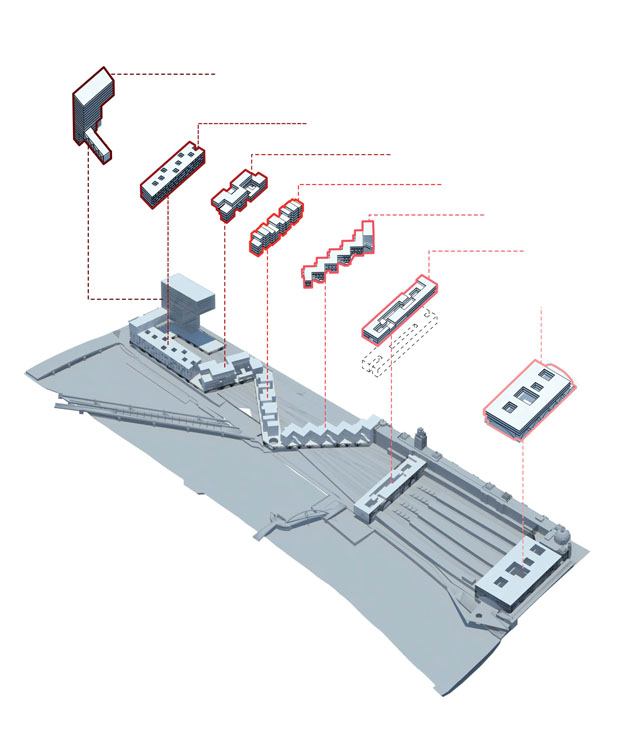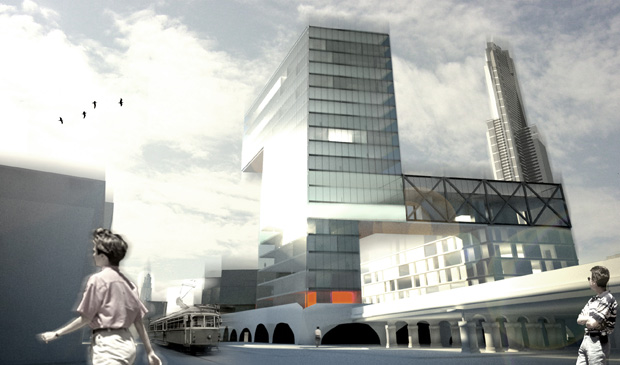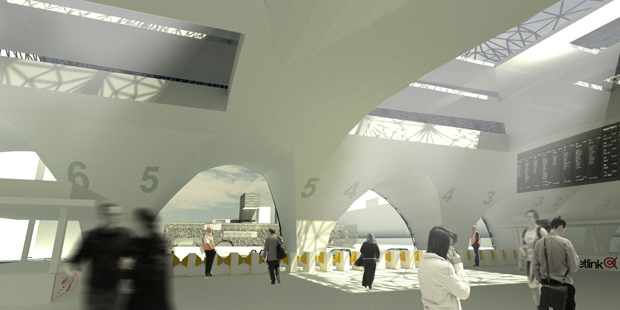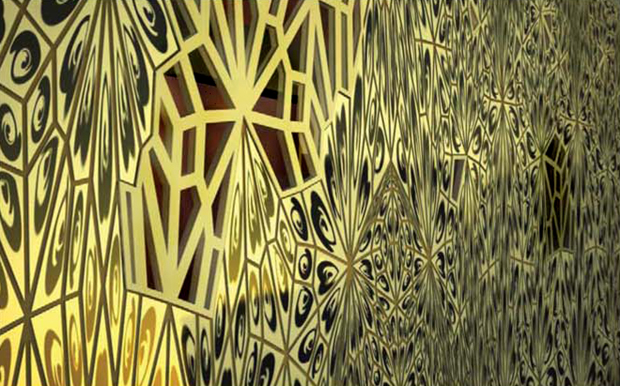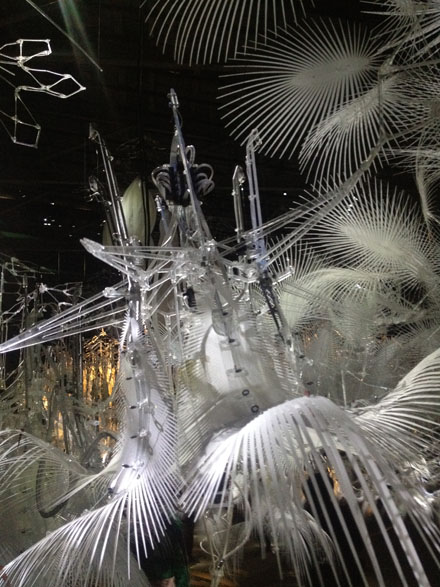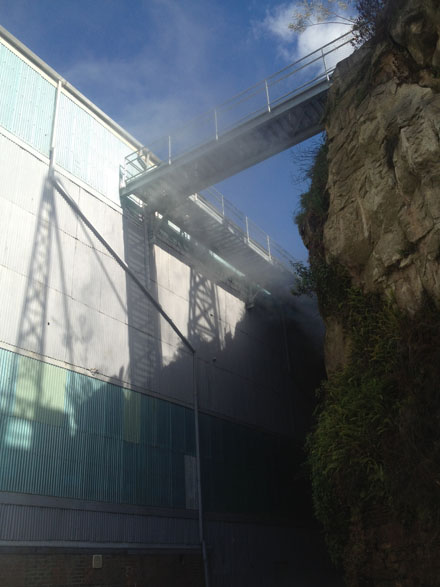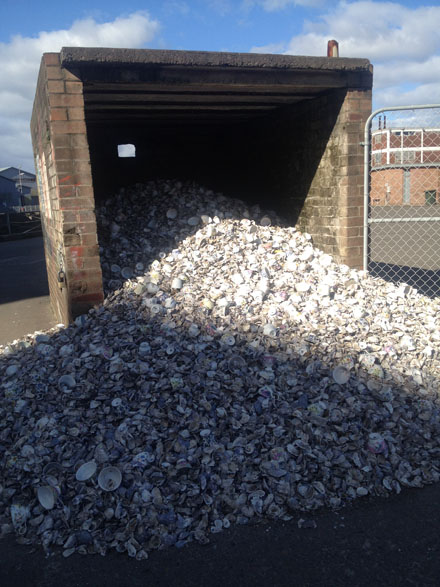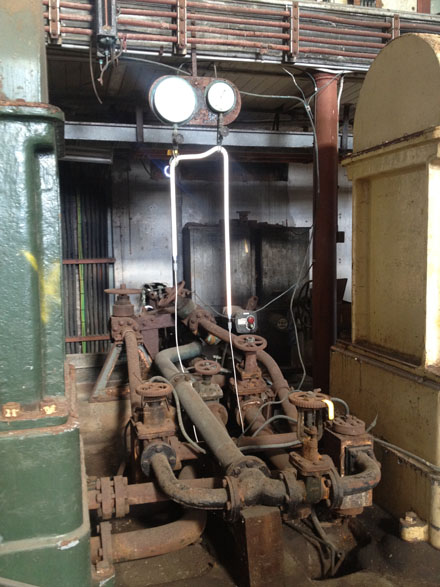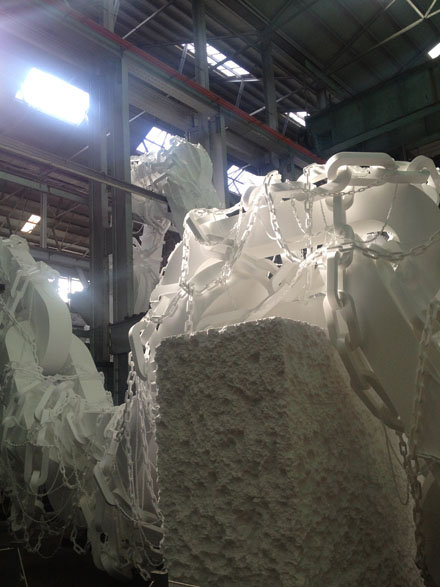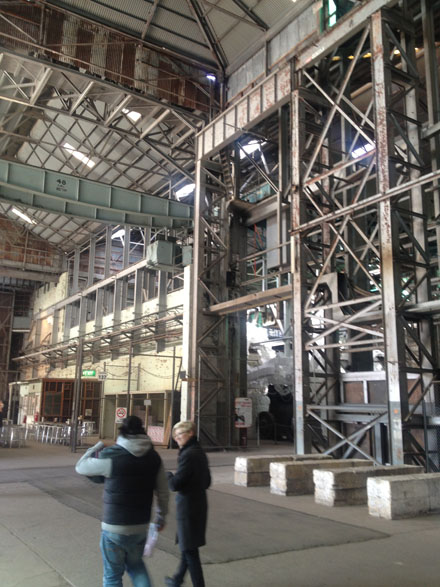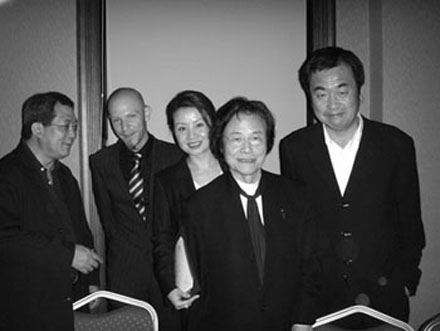Teaching
Iron Lace_Peter Corrigans Cities of Hope Exhibition
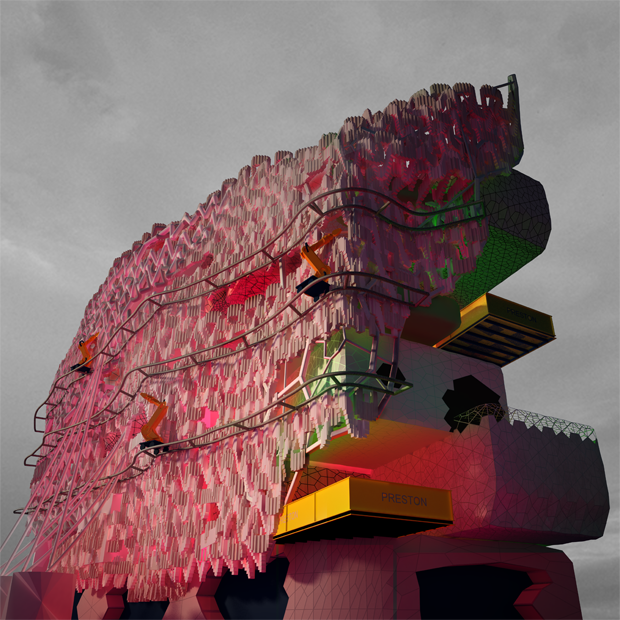
I have a piece in Peter Corrigan’s Cities of Hope exhibition opening this Friday 12th April.
Peter invited 22 Melbourne Architects to exhibit alongside his own retrospective work.
This Exhibition will be open 12th April through 8th June.
Submitted work 84 x 59cm Digital Print.
With Respect to Peter & RMIT gallery.
Full Project Images & Text will only be uploaded on 9th June.
IRON LACE
A possible update of Iron Lace, integrating ornament and structure, this project embraces the dual role of the Jacquard Loom in industrializing textiles, and precursor to the computer, acknowledging the origins of textiles in walls, embedding manufacturing in culture. During the battle for Camberwell Station, a handkerchief is let fly.
Camberwell Station Development
urban agriculture links
A collection of links to things to do with edible technologies…
http://www.good.is/posts/feed-your-city-how-architecture-and-farming-work-together
Process Debate 2012
Thanks to co-chairs Yvonne & Angela of VYAG for organizing the monthly process.
Monday Night I participated in a debate on the topic of
“Competitions are beneficial to Architectural Practice.”
Mel (make), Scott (wowowa) & myself were put on the negative team. Ironically, we won. Despite being a fun night, it’s a serious issue. This is in response to the recent Flinders Street Competition, a topic of some controversy.
Whilst I do not necessarily agree with the “long-list’s” decision to publish their entries prior to the stage 2 close, it does call in to question the amount of time wasted in general by the procession in the procurement of projects, especially open competitions.
Metabolism Research
PROPOSED TITLE: Reconciling Metabolism: Negotiating Systems of Stasis & Change
KEY WORDS: ARCHITECTURE, URBANISM, JAPAN, GROWTH, METABOLISM
RESEARCH QUESTION
The key research question concerns the space between 2 approaches to growth and change within architecture and urbanism, taken by the 1960’s Japanese Architecture movement “Metabolism”, and the updated response “Void Metabolism” by the recent generation post 2000.
The original Metabolism movement, as documented in World Design Conference in Tokyo of 1960, used biology primarily as a metaphoric vehicle to understand the city.
On an architectural level, the Metabolist’s primarily designed Permanent “Joint Core” systems with variable housing modules that plugged into those cores.
In contrast to this, the recent generation of “Void Metabolist’s”, as outlined in Yoshiharu Tsukamoto’s “Void Metabolism” are concerned with the actual ecological process of growth and change of the city. The result is design focussed on the void spaces between building’s, that have arisen due to the subdivision of land.
The two fundamentally differ, in that while Metabolism’s utopian potency in its manifestation of the permanent and transient formally, its permanent core structure was set and inflexible relying on the mega structure established by authorities, whilst Void Metabolism allows for the replacement of both buildings and voids alike, giving agency to individual land owners.
As “Void Metabolism” was an update of “Metabolism”, this research would aim to update Void Metabolism.
AIMS & SIGNIFICANCE
1/ LEGACY
Contemporary architecture is still very concerned with the legacy left by the Metabolist’s, typified in the work of Kenzo Tange, Kiyonori Kikutake, Kisho Kurokawa and Fumihiko Maki.
This is evidenced Rem Koolhaus & Hans Ulbricht’s recent book “Project Japan”, Japan’s entry to the 2010 Venice Architecture Bienalle “Void metabolism”, and the Mori Art Museum Tokyo’s exhibition “Metabolism – City of the Future” in 2009.
Metabolism is vitally connected to broader 20th century Architectural context of CIAM, Team-X, Archigram, and exercised influence on contemporary generations since including Rem Koolhaus. Perhaps due to its unique moment in rapidly industrializing post WWII Japan, it is a pinnacle of the realization of experimentation into built form. As “Void Metabolism” was an update of “Metabolism”, this project would aim to update Void Metabolism.
2/ STRATEGIES TO GROWTH & CHANGE
Growth and Change are the major drivers for both the planning, analysis and projective imagining of our cities. They have implications for urbanism and architecture. The theoretical landscape constantly shifts as we re-frame nature, and in turn, our concept of how the buildings and infrastructural elements that make up the city are connected and related changes.
In attempts to understand the process of change of the city, Movements such as Metabolism, Void Metabolism make analogies to the relationships between these elements such as likening the city to a biological organism, an ecological system, cybernetic systems of exchange & more recently complex fields.
As the city expands, it is serviced by infrastructure to facilitate movement. As these movement patterns change, the mobility of its citizens increases, fuelling the metabolism (cells) of the city through subdivision, merging and clustering. Therefore the underlying structural order in which the city is networked affects its future form. The nodes provide sites of potentiality.
3/ ALTERNATIVE TO LANDSCAPE URBANISM
Best illustrating the changing conception of the city is “Landscape Urbanism”, typified by Charles Waldheim, Mohsen Mostavi & James Corner. A number of other theoretical branches of the city have also sprung from this tree.
Landscape Urbanism & Void Metabolism may share formal outcomes, where the figure and ground are set as a field, neither being dominant. However whilst Landscape Urbanism’s roots are in field theory, (Stan Allen), Void Metabolism resulted from an analytical study of the city, likening the city to an ecological system, studying the resulting creatures of the process of evolution.
The major difference is that Void Metabolism, having roots in Metabolism, structures the City vertically, to free up the ground plane whilst Landscape Urbanism, aiming to express the aesthetics of landscape structures it horizontally. It is hoped that this study could yield a third model that exists in between, offering an escape from the oppositional Rural and City.
METHODOLOGY
1/ HISTORICAL & THEORETICAL PRECEDENT STUDY
Situate Metabolism & Void Metabolism historically and theoretically within the greater field of architectural theory both in Japan and abroad. This would be done through textual and diagrammatic means, indicating influence from movements such as Archigram & CIAM prior to Metabolism and effect on the movements in the period between Metabolism & Void Metabolism, such as the work of OMA & Lim’s Eco Cities.
The study should also situate amongst events such as WWII, 68 revolutions, and 1980’s Tokyo Bubble & subsequent crash.
Situate the 2 movements in relation to trends in external disciplines of biology, ecology, cybernetics, social sciences and medicine with the aim of extracting their roots and philosophical under-pinning’s in relation to nature and systems.
2/ PRECEDENT STUDY
Analysis of key representative projects of both Metabolism, Void Metabolism and related projects of direct precedent influence or effect, to understand their degree of separation.
This will include both the small scale interventions with implications from technology and manufacturing processes such as Pet Architectures of Tsukamoto to the mega-structures, including Buckminster Fuller.
The aim is to extract commonalities in scale, type on architectural level, growth patterns on an urban level & sets of data for comparison.
3/ COMPARISON
Establish a framework for comparison of Void Metabolism & Metabolism that highlights the process of growth and mutation through time, highlighting the relationships of permanent and changing elements on an urban level & architectural level.
The intention is to clarify the exchange and symbiotic relationship that individual pieces of architecture have with urban, and how the city “infrastructure” adapts to change.
3/ SITED PROJECTS
Test this framework through a series of projects on a range of sites in Melbourne, and Japan.
Develop analytical drawings, models and diagrams, exercised at both the urban pattern level and architectural typology scales, with a feedback system between part and whole.
This is developed through process of computer modelling, analysis and simulation of growth patterns using explicit computer modelling and scripting techniques, introducing the element of into the models, for projection of change and evolution.
Modelling will focus on urban/city level projections through time, and architectural level
BIBLIOGRAPHY
CORE
Noboru Kawazoe. 1960. Metabolism & Metabolists.Tokyo, Bijitsu Shuppansha.
Rem Koolhaas & Hans Obrist. 2011. Project Japan: Metabolism Talks. Edited by Kayako Ota, James Westcott & AMO. Hohenzollernring, Taschen GmbH.
Koh Kitayama, Yoshiharu Tsukamoto & Ryue Nishizawa. 2010. Tokyo Metabolizing. Tokyo, Toto.
Mori Art Museum. 2011. Exhibition Catalogue to: Metabolism The City of the Future: Dreams & Visions of Reconstruction in Postwar and Present-Day Japan. Edited by Yatsuka Hajime, Kikuchi Makoto, Yamana Yoshiyuki, and others. Tokyo, Shinkenchiku-sha
RELATED
James Corner. 2006. “Terra Fluxus” In The Landscape Urbanism Reader. Edited by Charles Waldheim.New York, Princeton Architectural Press. 21-33.
Stan Allen, 2009. From Object to Field: Field Conditions in Architecture & Urbanism. in Practice, Architecture, Technique & Representation. London, Routledge.
Atelier Bow wow, 2010. The Architectures of Atelier Bow-wow: Behaviorology. New York, Rizzoli.
Rem Koolhaas, “Whatever happened to Urbanism” Koolhaas and Bruce Mau, S,M,L,XL. New York, Monacelli. 969.
Kisho Kurokawa, 1998. From the Age of the Machine to the Age of Life. Edited by Dennis Sharp. London, Bookart.
Paul Mumford. 2009. Defining Urban Design: CIAM Architects and the Formation of a Discipline, 1937-1969, New Haven, Yale Press.
Lace Research
1 Marshala Zhukova
Flinders Street Station Design Competition Entry- Cross Stitch City
Flinders Street Station Proposal. Peter Charles & Studio Osk.
Team Members: Peter Charles, Ben Waters & Will Loft.
Contributors: Constance Mehel, Daniel Prohasky, Jack May, Tom Morgan, Andrew Wright, Odelia Chow, Paula Panopolous, Nick Rogers.
Extensive Project Text below images..
The shortlist for the Flinders Street Design Competition was released yesterday October 14th. Here are some images from our unsuccessful entry.
CITY CONDITION –The site is seen not only as place to conserve / restore heritage, but a problem strip dividing the Hoddle grid and the Southbank, stopping permeability.
Melbourne is a city of tightly interconnected but wildly different streets, arcades and promenades, closely interwoven, with their own character such as Swan, Brunswick, Chapel & Degraves. A large part of Melbournes vitality derives from its diverse mixture of building typologies and uses. Row houses rub shoulders with apartment blocks, and small scale industrial buildings sit amongst busy shopping streets.
This results in a creative environment, full of surprises and collisions, it is not typified by the skyscraper or the pancake. We wish to further this, extend the existing character of the city through the site whilst providing much needed thoroughfares and more interesting and socially sustainable housing density.
BRIDGES, can facilitate change and replacement, without disruption of existing infrastructure. They link 2 nodes, providing possibility for exchange.
PROJECTIVE – The masterplan must consider ‘towards 2050’ and beyond not just for the increase in population, (towards 5 million,) but increase in public transport use and as peak transport reaches far beyond its current 110,000 weekday commuters.
This important site currently blocks and contains the city on the north-bank effectively forming a wall.
DENSITY – The site is a key site for density and appropriate for Housing with associated functions.
NEGOTIATING 2 PLANS- The plan is a careful negotiation of bridge and perimeter, within a cohesive porous whole.
STITCHING FRAYED FABRIC The Flinders Street site, spanning from Swanston Street to Queen Street, is seen as different fabrics, that have frayed, developing now as 2 different grains warp and weft, needing stitching together through built form. The scheme primarily stitches together north and south.
ACTIVE PERIMETER also provides a perimeter condition It is also a contained site, requiring introspection, but an active edge to all 4 sides of the site
POROSITY – The Buildings have porous space for improved environmental connection and circulation. The bridge space is intended to be activated and used by those dwelling above.
BRIDGED NOT DECKED
From a fire engineering perspective a bridge provides a more advantageous situation than a decked tunnel. Emergency Vehicle access will be provided to bridges via ramps.
NEW BRIDGE ELEMENT BUILDINGS (from East to West)
The grain of the elements varies over the bridges. Each bridges program designated to relate to particular conditions depending on its orientation and context. Many have publicly accessible parkland covering their open space, enhancing the amenity of the buildings above.
1/ NEW STATION EAST CONCOURSE –Re-development of station facing Federation square on St Kilda Road, re-instating it as a grand terminus, akin to European and American counterparts. A vaulted roof arches over the space providing a publicly accessible and “interiorised” streetscape. Mixing public and ticketed zones with retail pods facing inwards.
2/ ARCADE ACCESS – New Public Building above West Concourse NEW ACCESS BUILDING. Proximity to transport interchange is an unparalleled opportunity, making it perfect for public program accessible for those who find it difficult to navigate. This is the key public gesture of the project.
3/ NEW ELIZABETH STREET TUNNEL under the Elizabeth Street Axis. Connecting Elizabeth street to station and river promenade, providing access to public buildings above.
4/ PUBLIC HOUSING high density affordable public housing with surrounding bridge top parkland.
5/ ARCADIA LIVING – A mixture of mid-range Residential and small scale, fine grained commercial uses on street (bridge) level. (cafes, small retail shops)
6/ PERMEABLE LIVING -High end apartments with some small scale commercial (site B West Milk Dock)
7/ INTERCONNECTED – Mixed Commercial/Retail Zone with some Riverside Housing
8/ HI-LIFE – Commercial Zone & Landmark Tower at Queen Street and Flinder’s Street intersection, on Banana Alley Vaults – (site C) Commercial Zone
PROMENADE -Riverfront North-bank Promenade – Extended and active Public edge, activation with public program (swimming pool, better access to river edge) with ramp access from Swanston Street.
/////C1 OVERALL DESIGN MERIT /////
Cross stitch city is a connective distillation of the city fabric of Melbourne.
Inspired by what already lies within the city, its arches, lacework, laneways, arcades and promenades are bought together as a way of healing a tear in its fabric. It uses as its starting point the practical considerations of the need for density and the un-reality of wholesale building over the Flinders street train tracks.
Bridges cross the train lines and form extensions to Melbourne’s city streets, connecting the river to the city and the hoddle grid to the previously cut off south bank.
These bridges are activated by high density built forms of various types, with a wide range and mixture of programming enhancing their use, extending it beyond simple circulation, and making them inhabitable, usable and vital destination points within the city of Melbourne.
///// C2 TRANSPORT FUNCTION /////
GREATER TRANSPORT FUNCTION
3 Key interfaces of St Kilda Road Superstop , Elizabeth Street , and Hairpin Bridge
NEW CONCOURSE – Key objectives to allow greater circulation to Fed Square,
Allow more circulation through Administration dome zone for future connection to MMRT train line, move ticket barriers back, New location of greater banks of ticket barriers and purchase areas.
Direct Link from concourse Swanston Street Axis – St Kilda Road Tram superstop. Ticket barriers will be re-orientated to this main pedestrian access and link to Fed square directly on east, not through dome in new concourse design.
NEW ELIZABETH STREET TUNNEL – The Elizabeth Street underground concourse and public thoroughfare is considered highly important, and currently un-satisfactory. A new tunnel will be built whilst the existing tunnel is active, with the intention of the existing tunnel becoming a ticket only concourse after completion. This addresses both the congestion at Elizabeth Street, and at the Hairpin Bridge/Northbank Interface. Elizabeth Street Tram Stops and Bus stops. This increases and relieves north-south cross site pedestrian permeability
NEW ACCESS BUILDING- To be built above with community access programs such as Medicare, Centrelink, Elderly support, capitalizing on its proximity to the station. It will have access directly to platform 1 and the new West Concourse Tunnel.
NORTHBANK Areas – Is a zone for leisure transport. Small Ferries should be viable and encouraged within a future viable tourist park
Bike Access is encouraged on the north-bank promenade and over the tracks via the, extending from the Sandridge Pedestrian Bridge.
Greater direct access from Swanston Street trams via promenade ramps
Emergency vehicle access is maintained from Flinders Street at Milk Docks, and Northbank behind the existing signal box, between Permeable Living and Interconnected zone.
///// C3 CULTURAL HERITAGE, ICONIC STATUS AND ASSOCIATED BUILT FORM /////
The infrastructural bridge platform elements of the project are intended to be unified.
The existing Administration building is respected in both height, view-lines and established axis and termination point. The view to the clock-tower on Elizabeth Street is un-impeded by the new ACCESS building.
The key design elements reflect Victorian heritage in a contemporary manner are lace, and vaults from the surrounding precinct.
LACE Take precedent from the lace ironwork and imagery scattered throughout the precinct, and
VAULTS Precedent from vaults of banana alley and dome forms of Elizabeth st and Degraves st tunnels and the ballroom. These have been woven together as an integrated structural and ornamental framework, weaving together the historic and the contemporary and integrating the site as a whole.
The lace-ironwork platform canopies are maintained, and the St Kilda Road face redefined, recalling the initial plans for the station.
Greater visual access is given to the administration building façade.
///// C4 URBAN DESIGN, PRECINCT INTEGRATION AND ASSOCIATED BUILT FORM /////
VIEW LINES AND VISUAL IMPACT
The volume from key views are respected , The view from Elizabeth Street Axis, and view of the existing Administration building are preserved and respected. Heights of buildings are no higher than the administration building in the platform and adjacent precinct
CONNECTIVITY
The aim of the bridges is not simply to provide the path of least of resistance, but a destination and unique experience. They are contemporary ponte-vecchios.
Bridges are strategically located to join important nodes , and become public streets and connectors. They are generally 4-5 stories.
The superstructure provides a new artificial ground for plug in and growth and change of the new city on its surface. The opportunity is then present for a finer grain of housing of various typologies.
Tower is located on the northern edge of the banana alley vault sites.
Visual impact of the volumes as they recede on axis with important nodes is reduced.
Selected Banana Alley Vaults will be opened to become public access-ways.
///// C5 DEVELOPMENT DELIVERY /////
The main challenge of the project is to develop within the live environment of the stations working transport infrastructure underneath. The design is intended to provide minimal disruption, through bridging in 20m wide strips. Bridge structure will be navigated around respective local conditions.
The overall project is mainly composed of 6 independent bridges strategically connecting the Hoddle City Grid fabric to key nodes of intensity on the northern bank of the Yarra, and to Southbank beyond.
The bridges are to be staged infrastructure, establishing New Artificial Ground over the live environment of the air space over the rail lines. These can be public/private partnerships, with the aim of capitalizing on air-space in discrete parcels.
The bridge infrastructure can be developed in stages as required. Buildings can subsequently follow.
18th Sydney Bienalle
Post Magazine Launch: Issue 3: Memory
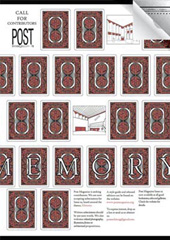 Post Magazine is here, and will be launched on 8th March at Dear Patti Smith.
Post Magazine is here, and will be launched on 8th March at Dear Patti Smith.
///////////…Well done editorial team!!!: Tom, Jacqui, Dan & Ben…///////////
Also look out for an interview between myself Peter Charles and Yoshiharu Tsukamoto of Atelier Bow-Wow (not to be confused with bow wow wow) at the back. A second interview on the theme of memory with Kazuhiro Kojima of C&t will be out soon as an online version.
Tom Morgan of Sharkmouse, did the transliteration and the wonderful diagrams.
Kartal-Pendik Masterplan, Istanbul
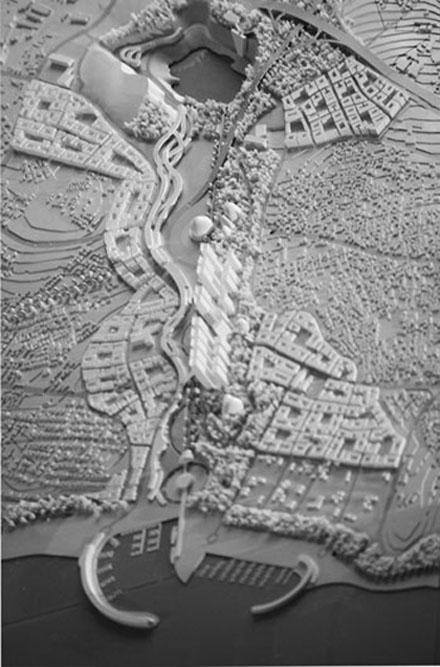
Project team at KKAA:
Kisho Kurokawa, Maro Riga. Kajiyama San, Peter Charles
Natsumi Haruyama, Ayumi Takeuchi, Chiharu Watanabe.
Project Details:
Limited Competition for 550 ha site with various land-owners to be consolidated into the new sub-centre to match Taksim, on the European side of the Bospheros. Zaha Hadid was awarded the project over ourselves and Massimiliano Fuksas.
Jury included Michael Sorkin, Suha Ozkan, Sumet Jumsai & Elias Torres.
http://www.arcspace.com/architects/hadid/kartal_pendik/kp.html
Ken Yeang & LLewellyn Davies won the other project over Kengo Kuma and MVRDV.

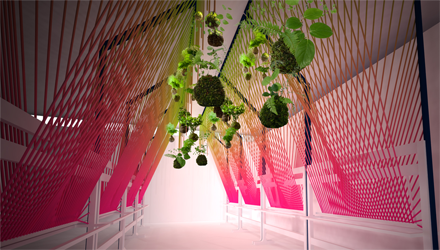
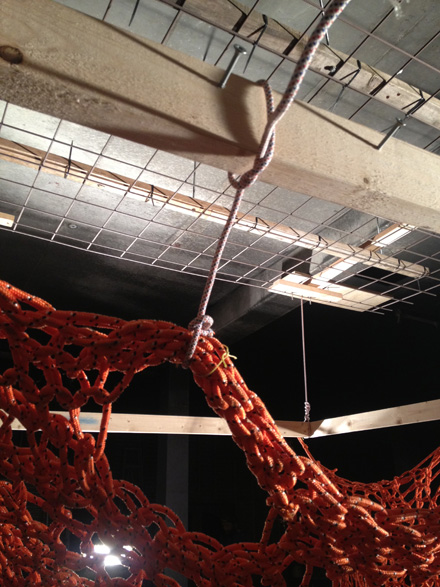
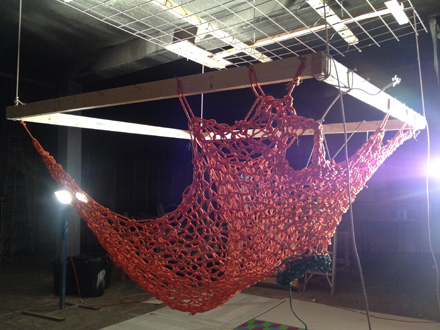
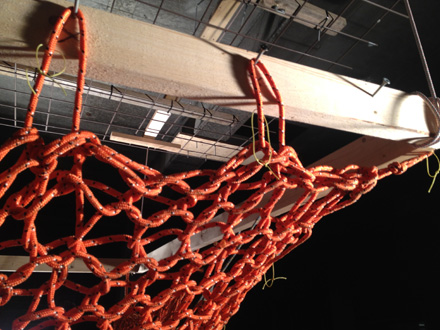
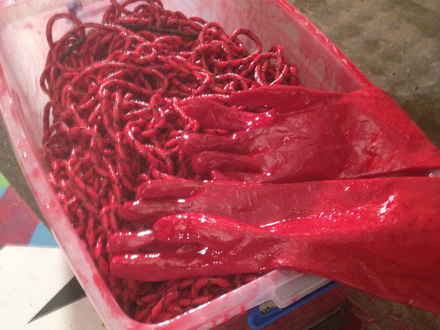
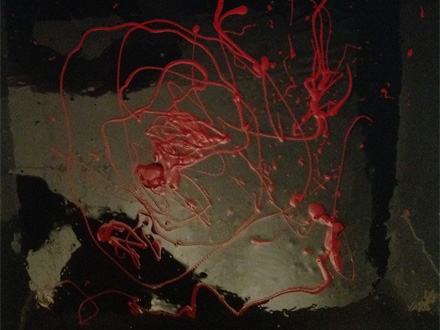
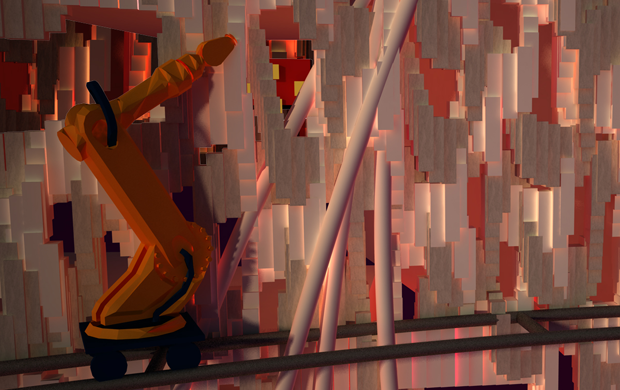
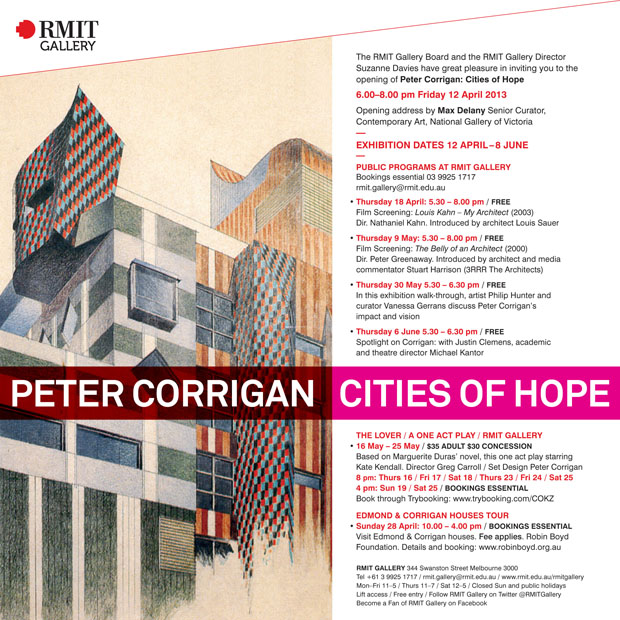
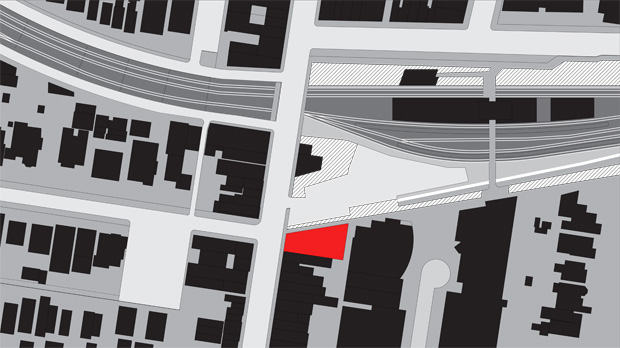
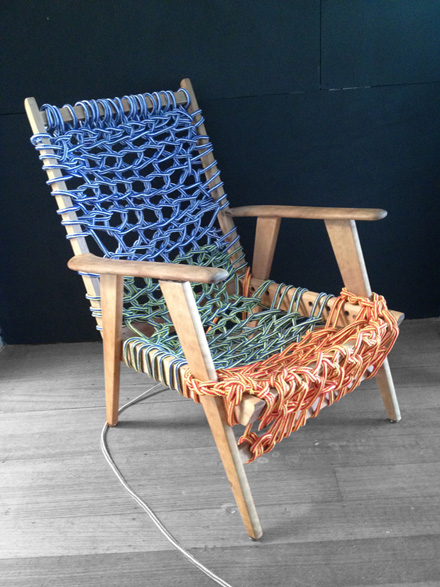
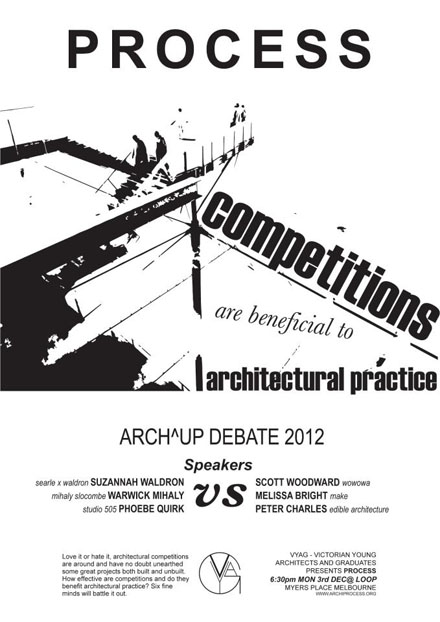
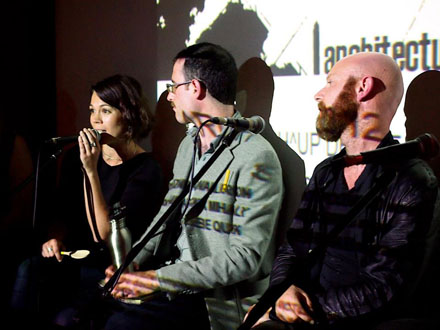

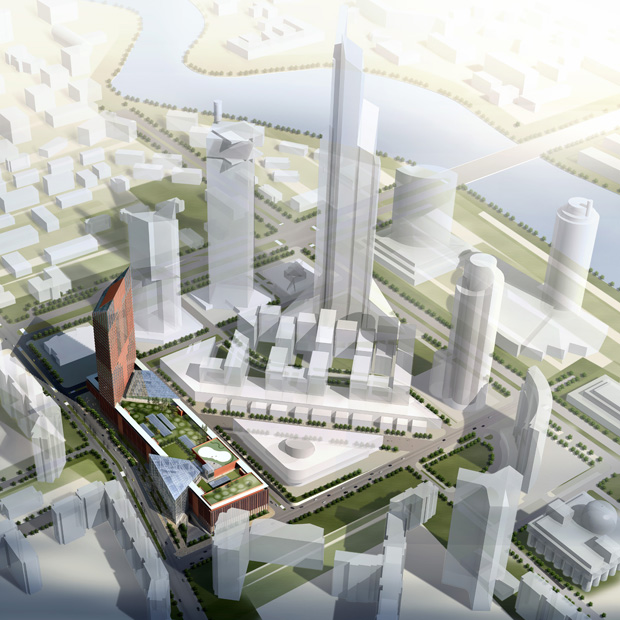
![120919_masterplan final [Converted].AI](http://www.petercharles.info/wp-content/uploads/2012/10/1217-Masterplan-620w.jpg)
