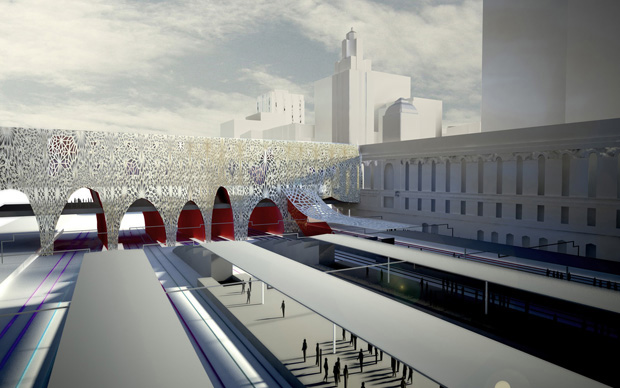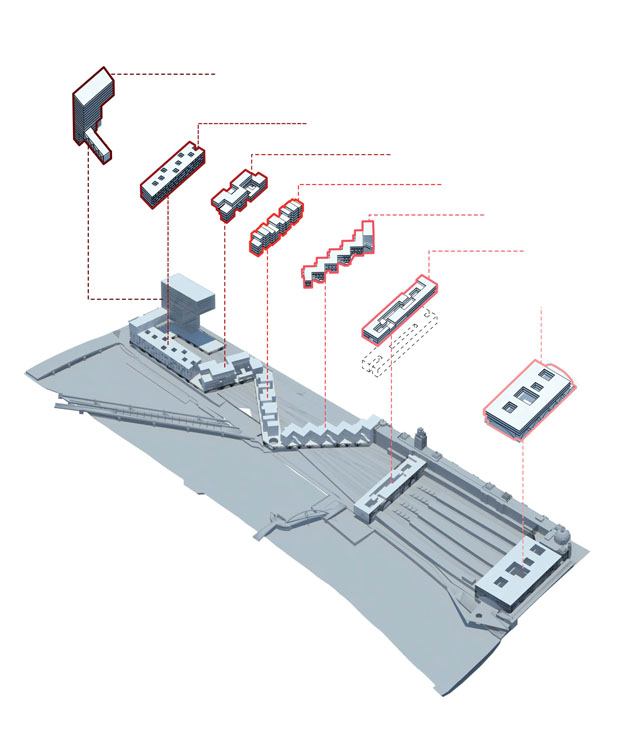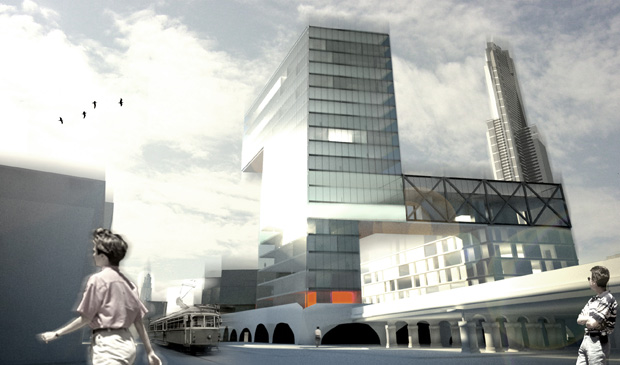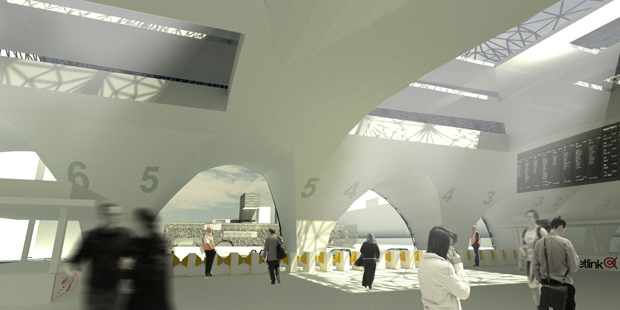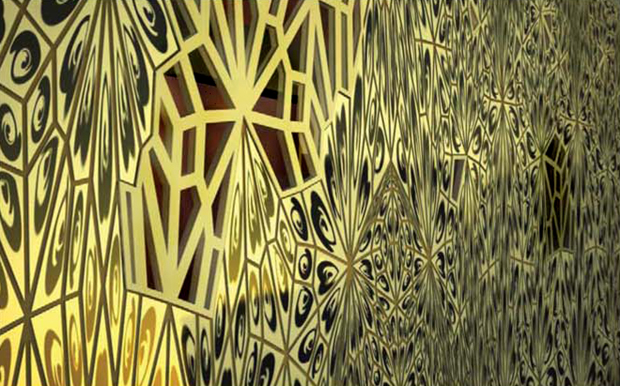Flinders Street Station Proposal. Peter Charles & Studio Osk.
Team Members: Peter Charles, Ben Waters & Will Loft.
Contributors: Constance Mehel, Daniel Prohasky, Jack May, Tom Morgan, Andrew Wright, Odelia Chow, Paula Panopolous, Nick Rogers.
Extensive Project Text below images..
The shortlist for the Flinders Street Design Competition was released yesterday October 14th. Here are some images from our unsuccessful entry.
CITY CONDITION –The site is seen not only as place to conserve / restore heritage, but a problem strip dividing the Hoddle grid and the Southbank, stopping permeability.
Melbourne is a city of tightly interconnected but wildly different streets, arcades and promenades, closely interwoven, with their own character such as Swan, Brunswick, Chapel & Degraves. A large part of Melbournes vitality derives from its diverse mixture of building typologies and uses. Row houses rub shoulders with apartment blocks, and small scale industrial buildings sit amongst busy shopping streets.
This results in a creative environment, full of surprises and collisions, it is not typified by the skyscraper or the pancake. We wish to further this, extend the existing character of the city through the site whilst providing much needed thoroughfares and more interesting and socially sustainable housing density.
BRIDGES, can facilitate change and replacement, without disruption of existing infrastructure. They link 2 nodes, providing possibility for exchange.
PROJECTIVE – The masterplan must consider ‘towards 2050’ and beyond not just for the increase in population, (towards 5 million,) but increase in public transport use and as peak transport reaches far beyond its current 110,000 weekday commuters.
This important site currently blocks and contains the city on the north-bank effectively forming a wall.
DENSITY – The site is a key site for density and appropriate for Housing with associated functions.
NEGOTIATING 2 PLANS- The plan is a careful negotiation of bridge and perimeter, within a cohesive porous whole.
STITCHING FRAYED FABRIC The Flinders Street site, spanning from Swanston Street to Queen Street, is seen as different fabrics, that have frayed, developing now as 2 different grains warp and weft, needing stitching together through built form. The scheme primarily stitches together north and south.
ACTIVE PERIMETER also provides a perimeter condition It is also a contained site, requiring introspection, but an active edge to all 4 sides of the site
POROSITY – The Buildings have porous space for improved environmental connection and circulation. The bridge space is intended to be activated and used by those dwelling above.
BRIDGED NOT DECKED
From a fire engineering perspective a bridge provides a more advantageous situation than a decked tunnel. Emergency Vehicle access will be provided to bridges via ramps.
NEW BRIDGE ELEMENT BUILDINGS (from East to West)
The grain of the elements varies over the bridges. Each bridges program designated to relate to particular conditions depending on its orientation and context. Many have publicly accessible parkland covering their open space, enhancing the amenity of the buildings above.
1/ NEW STATION EAST CONCOURSE –Re-development of station facing Federation square on St Kilda Road, re-instating it as a grand terminus, akin to European and American counterparts. A vaulted roof arches over the space providing a publicly accessible and “interiorised” streetscape. Mixing public and ticketed zones with retail pods facing inwards.
2/ ARCADE ACCESS – New Public Building above West Concourse NEW ACCESS BUILDING. Proximity to transport interchange is an unparalleled opportunity, making it perfect for public program accessible for those who find it difficult to navigate. This is the key public gesture of the project.
3/ NEW ELIZABETH STREET TUNNEL under the Elizabeth Street Axis. Connecting Elizabeth street to station and river promenade, providing access to public buildings above.
4/ PUBLIC HOUSING high density affordable public housing with surrounding bridge top parkland.
5/ ARCADIA LIVING – A mixture of mid-range Residential and small scale, fine grained commercial uses on street (bridge) level. (cafes, small retail shops)
6/ PERMEABLE LIVING -High end apartments with some small scale commercial (site B West Milk Dock)
7/ INTERCONNECTED – Mixed Commercial/Retail Zone with some Riverside Housing
8/ HI-LIFE – Commercial Zone & Landmark Tower at Queen Street and Flinder’s Street intersection, on Banana Alley Vaults – (site C) Commercial Zone
PROMENADE -Riverfront North-bank Promenade – Extended and active Public edge, activation with public program (swimming pool, better access to river edge) with ramp access from Swanston Street.
/////C1 OVERALL DESIGN MERIT /////
Cross stitch city is a connective distillation of the city fabric of Melbourne.
Inspired by what already lies within the city, its arches, lacework, laneways, arcades and promenades are bought together as a way of healing a tear in its fabric. It uses as its starting point the practical considerations of the need for density and the un-reality of wholesale building over the Flinders street train tracks.
Bridges cross the train lines and form extensions to Melbourne’s city streets, connecting the river to the city and the hoddle grid to the previously cut off south bank.
These bridges are activated by high density built forms of various types, with a wide range and mixture of programming enhancing their use, extending it beyond simple circulation, and making them inhabitable, usable and vital destination points within the city of Melbourne.
///// C2 TRANSPORT FUNCTION /////
GREATER TRANSPORT FUNCTION
3 Key interfaces of St Kilda Road Superstop , Elizabeth Street , and Hairpin Bridge
NEW CONCOURSE – Key objectives to allow greater circulation to Fed Square,
Allow more circulation through Administration dome zone for future connection to MMRT train line, move ticket barriers back, New location of greater banks of ticket barriers and purchase areas.
Direct Link from concourse Swanston Street Axis – St Kilda Road Tram superstop. Ticket barriers will be re-orientated to this main pedestrian access and link to Fed square directly on east, not through dome in new concourse design.
NEW ELIZABETH STREET TUNNEL – The Elizabeth Street underground concourse and public thoroughfare is considered highly important, and currently un-satisfactory. A new tunnel will be built whilst the existing tunnel is active, with the intention of the existing tunnel becoming a ticket only concourse after completion. This addresses both the congestion at Elizabeth Street, and at the Hairpin Bridge/Northbank Interface. Elizabeth Street Tram Stops and Bus stops. This increases and relieves north-south cross site pedestrian permeability
NEW ACCESS BUILDING- To be built above with community access programs such as Medicare, Centrelink, Elderly support, capitalizing on its proximity to the station. It will have access directly to platform 1 and the new West Concourse Tunnel.
NORTHBANK Areas – Is a zone for leisure transport. Small Ferries should be viable and encouraged within a future viable tourist park
Bike Access is encouraged on the north-bank promenade and over the tracks via the, extending from the Sandridge Pedestrian Bridge.
Greater direct access from Swanston Street trams via promenade ramps
Emergency vehicle access is maintained from Flinders Street at Milk Docks, and Northbank behind the existing signal box, between Permeable Living and Interconnected zone.
///// C3 CULTURAL HERITAGE, ICONIC STATUS AND ASSOCIATED BUILT FORM /////
The infrastructural bridge platform elements of the project are intended to be unified.
The existing Administration building is respected in both height, view-lines and established axis and termination point. The view to the clock-tower on Elizabeth Street is un-impeded by the new ACCESS building.
The key design elements reflect Victorian heritage in a contemporary manner are lace, and vaults from the surrounding precinct.
LACE Take precedent from the lace ironwork and imagery scattered throughout the precinct, and
VAULTS Precedent from vaults of banana alley and dome forms of Elizabeth st and Degraves st tunnels and the ballroom. These have been woven together as an integrated structural and ornamental framework, weaving together the historic and the contemporary and integrating the site as a whole.
The lace-ironwork platform canopies are maintained, and the St Kilda Road face redefined, recalling the initial plans for the station.
Greater visual access is given to the administration building façade.
///// C4 URBAN DESIGN, PRECINCT INTEGRATION AND ASSOCIATED BUILT FORM /////
VIEW LINES AND VISUAL IMPACT
The volume from key views are respected , The view from Elizabeth Street Axis, and view of the existing Administration building are preserved and respected. Heights of buildings are no higher than the administration building in the platform and adjacent precinct
CONNECTIVITY
The aim of the bridges is not simply to provide the path of least of resistance, but a destination and unique experience. They are contemporary ponte-vecchios.
Bridges are strategically located to join important nodes , and become public streets and connectors. They are generally 4-5 stories.
The superstructure provides a new artificial ground for plug in and growth and change of the new city on its surface. The opportunity is then present for a finer grain of housing of various typologies.
Tower is located on the northern edge of the banana alley vault sites.
Visual impact of the volumes as they recede on axis with important nodes is reduced.
Selected Banana Alley Vaults will be opened to become public access-ways.
///// C5 DEVELOPMENT DELIVERY /////
The main challenge of the project is to develop within the live environment of the stations working transport infrastructure underneath. The design is intended to provide minimal disruption, through bridging in 20m wide strips. Bridge structure will be navigated around respective local conditions.
The overall project is mainly composed of 6 independent bridges strategically connecting the Hoddle City Grid fabric to key nodes of intensity on the northern bank of the Yarra, and to Southbank beyond.
The bridges are to be staged infrastructure, establishing New Artificial Ground over the live environment of the air space over the rail lines. These can be public/private partnerships, with the aim of capitalizing on air-space in discrete parcels.
The bridge infrastructure can be developed in stages as required. Buildings can subsequently follow.
![120919_masterplan final [Converted].AI](http://www.petercharles.info/wp-content/uploads/2012/10/1217-Masterplan-620w.jpg)


